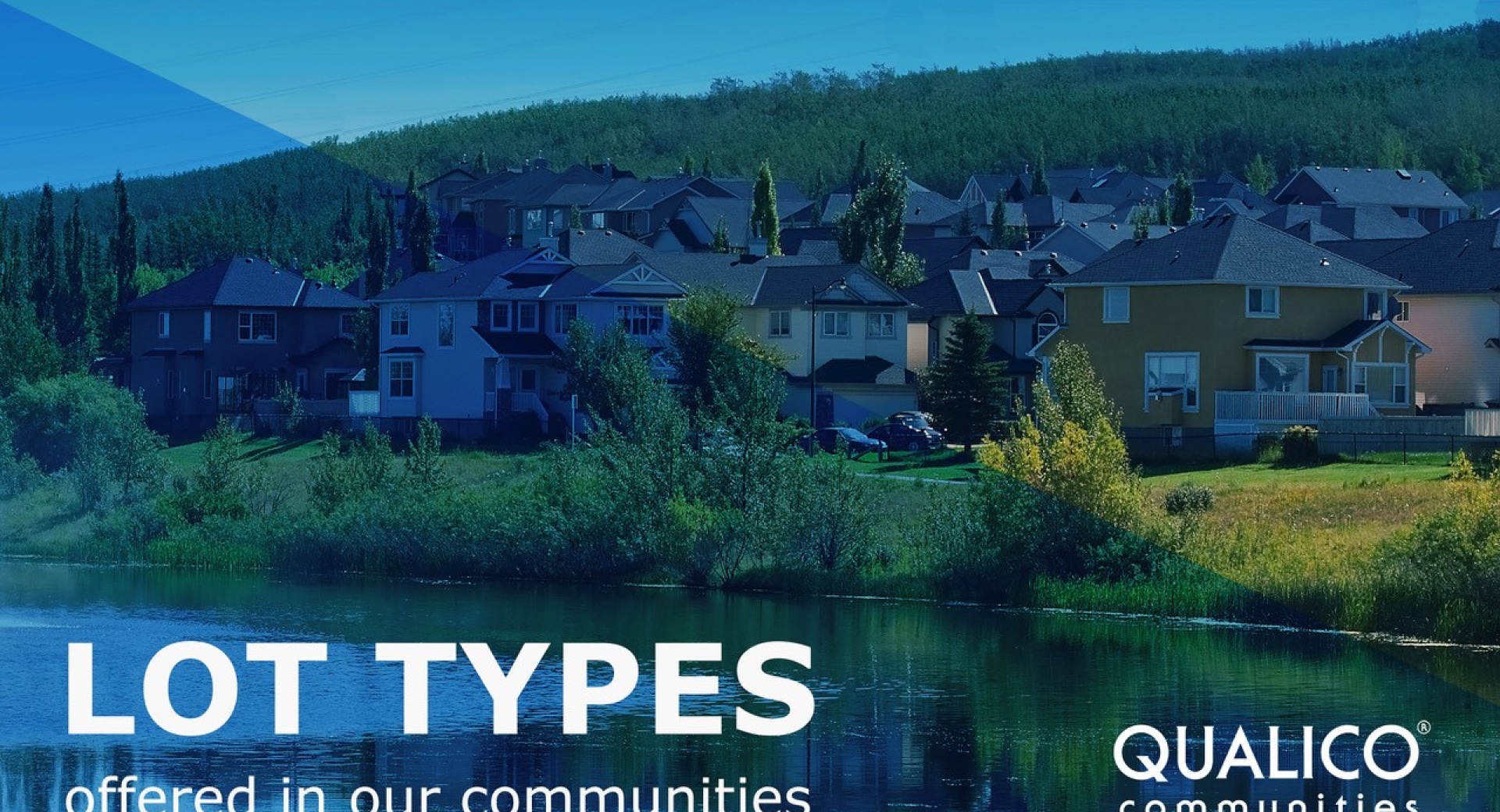What Do the Different Lot Types Mean?

Lot Types...what do they mean
Walk-out Lots
Walk out lots take advantage of a sloped lot which means you will be able to walk-out lower level to the backyard which provides easy access to the outdoors and helps make the backyard an integral part of your living space.
Sunshine Basement
A sunshine basement creates the opportunity for full-sized windows and the addition of natural light to the lower level of your home. Your basement becomes a valued and appealing part of your home when natural light floods the space, and it’s an excellent location for a family room, game room, media room or extra bedrooms.
Level Lots
Level lots are common and adapt to many different styles of custom homes. Fewer stairs and easy access to front, rear or side entrances along with level spaces for entertaining and family activities make this a popular choice for young families.
Back-to-Front or Front-to-Back Lots
Back-to-front lot, water will naturally flow towards the street and available storm drains. With a front-to-back lot, drainage will be in or near the backyard, with drainage systems on or behind your property.
Your landscaping will benefit by paying close attention to the flow of water throughout the property, as some plants prefer constant moisture while others like soil that’s dry and well-drained. Plants can also help to absorb water, and a landscape design to make optimal use of rainwater is an efficient and environmentally conscious way to plan your home’s development and landscape design.
Transitional Lots
These properties have a variety of elevations through the property. Variations in elevation can create many opportunities for the style of home, the drainage needs, options for of side entrances, level or sloped landscaping, and multi-level decks. With a transitional lot, your home can make the most of the natural features to create the layout and landscaping of your dreams.
What about Zero Lot Line vs Traditional?
Traditional Lot Homes
Traditional lots are typically the most common type in communities based on their flexibility and the way homes can be customized to suit the buyer’s desires due to extra lot space.
With a traditional lot, the home is plotted on the centre of the lot. This allows for additional space on the lot on either side of the home. Though traditional lot homes provide more flexibility, this added customizability comes at an added cost. If a homebuyer wants to bump out the garage or extend the home slightly, they will have to pay more for their home.
Zero Lot-Line Homes
A home is considered to be zero-lot-line when one side of the home is built on the edge of the neighbouring property line. As the home is being built on the edge of the property, a narrower lot is required for the home. Zero lot line homes benefit the buyer as they are able to build a larger, less expensive home on the lot than if they chose to build a traditional home
For the majority of homebuyers, the ability to build a larger home is the biggest selling point for zero-lot lines. With zero-lot-line homes, the home buyer is paying for the home and the land that it is plotted over. As there is a limited amount of additional land and yard space, they minimize the associated costs.
Zero-lot-line homes have some additional rules and regulations that control what you can and cannot do with the exterior of your home. The side of your home that is on the property line cannot have any windows, taps, plugs or vents. Though some homebuyers may not like these rules, the value that is presented by a zero-lot-line home cannot be denied; you can get a much larger house for a much more affordable price.
Wide Shallow Lots
These lots are wider and shallower than the usual lots found in Communities. With the increase in front footage, homes can be wider, whereas the overall size of the lot decreases slightly resulting in more home for a better value. These lots have the ability to deliver a consistent and attractive front elevation results from the less prominent appearance of the garage as compared to homes built on conventional narrower lots. Due to this wider front footage homes on these lots can also provide different opportunities for use of space. These homes can accommodate things such as larger secondary bedrooms, bedrooms on the main floor and secondary suites and can be great for Multi-generational living.

 More
More

